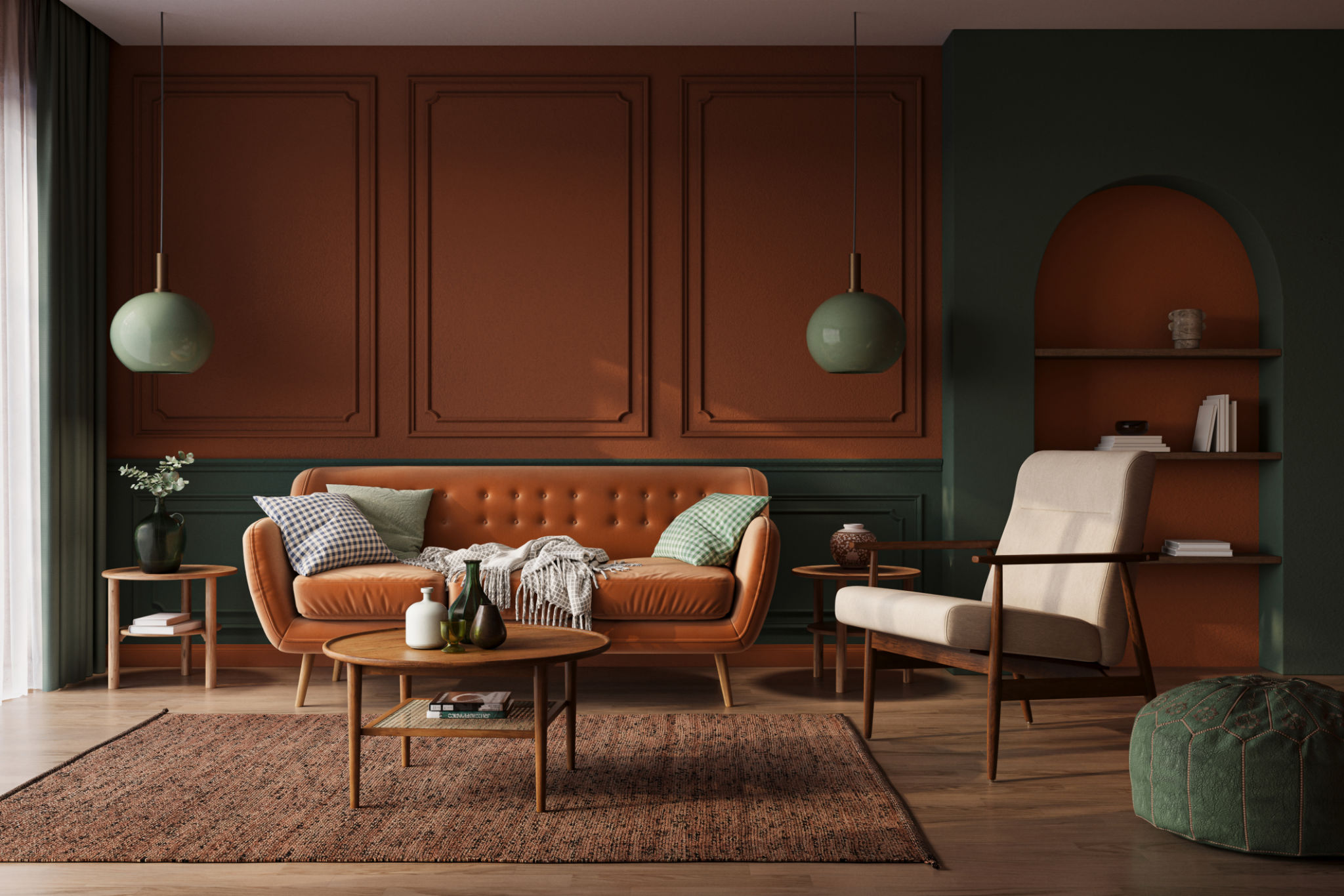Case Study: Transforming an Old House into a Modern Custom Home in Baldwin Park
Introduction to the Transformation
In the charming neighborhood of Baldwin Park, a remarkable renovation project has captured the attention of architecture enthusiasts and homeowners alike. An old, worn-down house has been transformed into a stunning modern custom home, blending historical charm with contemporary aesthetics. This case study explores the journey of this transformation, highlighting the challenges, innovations, and design choices that made it a success.

The Vision and Planning Stage
The project began with a clear vision: to retain the historical essence of the property while infusing it with modern amenities and design elements. The homeowners collaborated with a team of architects and designers to draft a plan that respected the original structure's character. Preservation of key architectural features was a priority, along with the introduction of open spaces and sustainable materials.
During the planning stage, several crucial decisions were made, including:
- Preserving original woodwork and moldings
- Incorporating energy-efficient systems
- Maximizing natural light through strategic window placements
Overcoming Challenges
Transforming an old house into a modern marvel is not without its challenges. The team faced several hurdles, such as outdated electrical systems, structural issues, and the need for enhanced insulation. Each challenge was met with innovative solutions, ensuring the integrity of the home was maintained while updating its functionality.

One significant challenge was integrating modern technology without compromising the home's aesthetic appeal. Smart home systems were carefully installed to ensure they remained discreet yet functional, allowing for seamless control over lighting, security, and climate.
Design and Aesthetic Choices
The design phase focused on blending contemporary style with classic elements. The interior spaces were reimagined with open layouts to encourage fluid movement throughout the home. Neutral color palettes were chosen to enhance the sense of space while allowing original features like exposed brick and wooden beams to stand out.
Key design features included:
- A minimalist kitchen with state-of-the-art appliances
- Luxurious bathrooms featuring modern fixtures and vintage tiles
- Custom-built shelving and cabinetry to optimize storage

The Final Reveal
Upon completion, the transformed home stood as a testament to what can be achieved with vision, dedication, and skilled craftsmanship. The seamless integration of old and new captivated visitors and inspired future projects in the community. The homeowners expressed immense satisfaction with their revamped living space, which now offers comfort, style, and functionality tailored to their needs.
This project not only rejuvenated an old structure but also added value to the neighborhood by setting a precedent for future renovations. The success story of this Baldwin Park home serves as an inspiring example of how thoughtful design can breathe new life into historic properties.
Conclusion
The transformation of this old house into a modern custom home in Baldwin Park is a beautiful example of how history and modernity can coexist harmoniously. Through careful planning, innovative solutions, and attention to detail, this project has set a benchmark for sustainable and stylish home renovations. It stands as an inspiration for homeowners looking to embark on similar journeys in preserving the past while embracing the future.