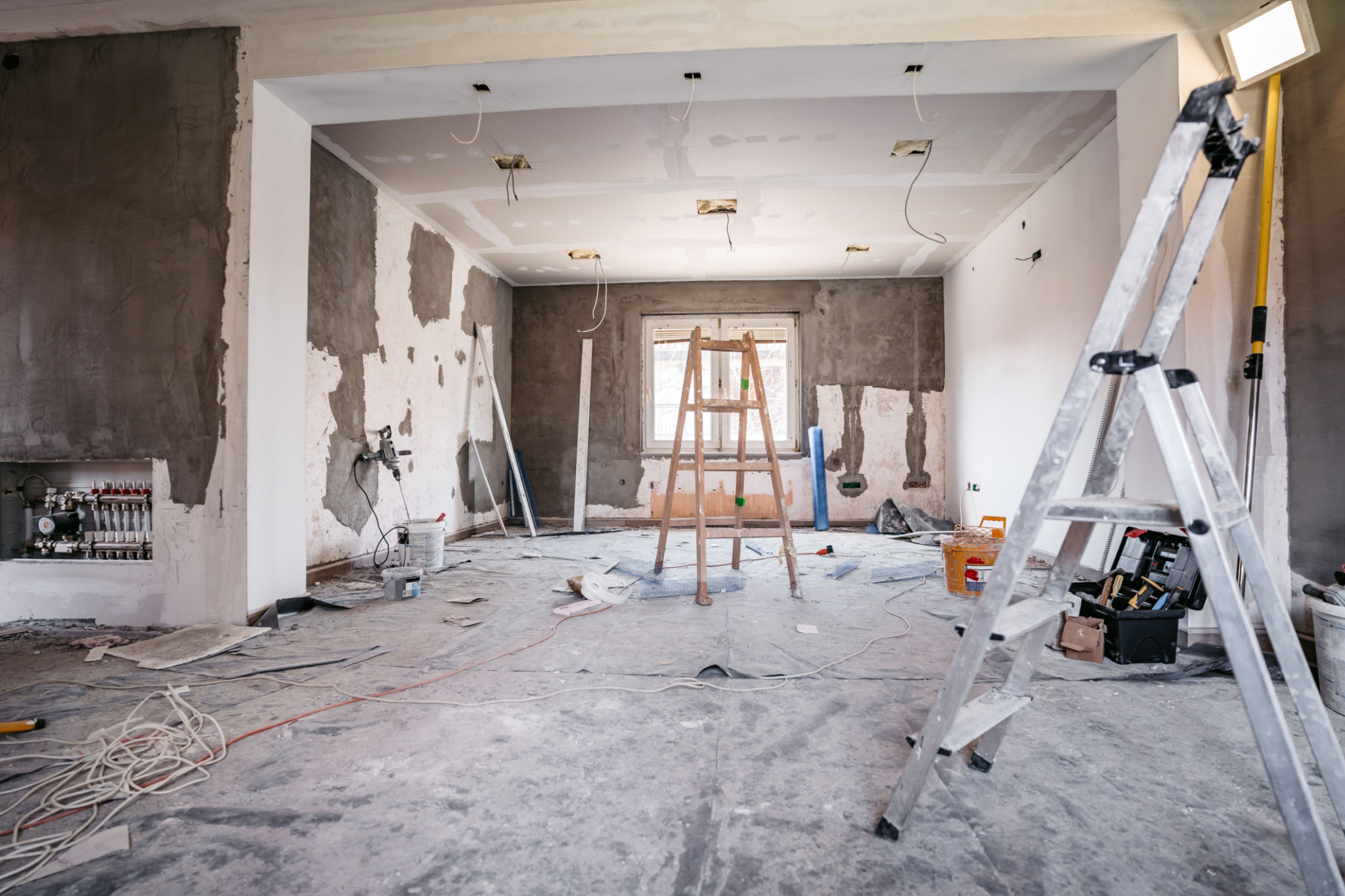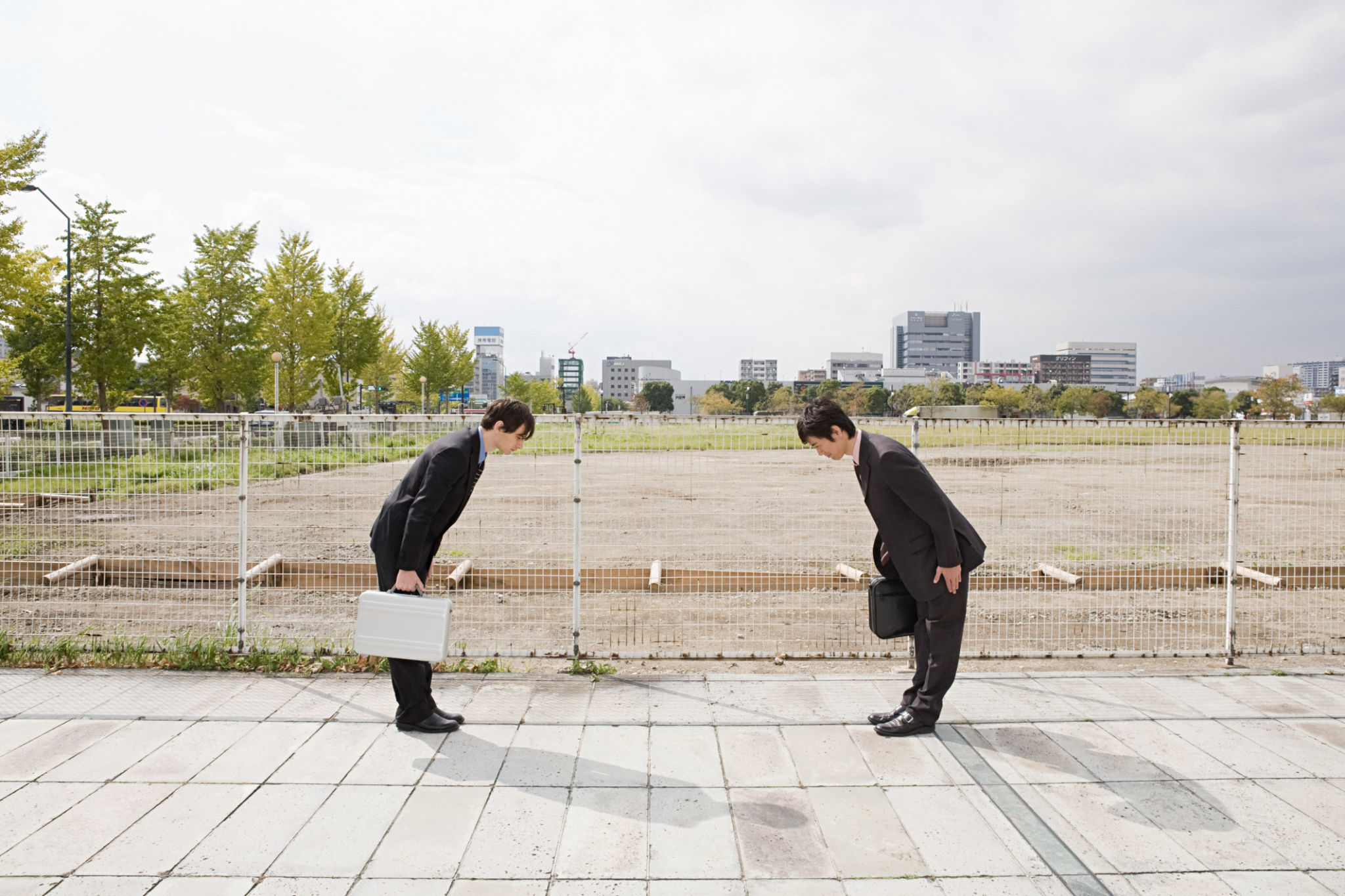Case Study: Transforming a Baldwin Park House into a Dream Home
Introduction to the Baldwin Park Project
In the heart of Baldwin Park, a quaint house stood as a testament to the neighborhood's rich history but required a modern touch. This case study explores the journey of transforming this house from its dated state into a dream home that marries contemporary style with classic charm.

Understanding the Homeowner's Vision
The first step in this transformation was understanding the homeowners' aspirations. They envisioned a space that was open, filled with natural light, and incorporated sustainable materials. The goal was to create a haven that was not only aesthetically pleasing but also functional and environmentally friendly.
Key elements included:
- Open-concept living areas
- Energy-efficient installations
- Natural materials and finishes
Planning and Design
With a clear vision in place, the planning phase began. Our team of designers and architects collaborated closely with the homeowners to draft a design that fulfilled their needs while respecting the structural integrity of the original building. This phase involved meticulous attention to detail, ensuring that every aspect of the design aligned with their dream.

Incorporating modern technology was a priority. Smart home technology was seamlessly integrated into the design, allowing for enhanced security, energy management, and convenience. This integration was planned to be unobtrusive, maintaining the home's aesthetic appeal.
Construction and Challenges
The construction phase came with its set of challenges. Unexpected issues such as outdated plumbing and electrical systems were uncovered, requiring additional time and resources to address. However, these challenges provided an opportunity to upgrade the systems to meet current standards, ensuring long-term reliability and efficiency.
The team worked diligently to stay on schedule, employing strategies that minimized disruption to the homeowners' daily lives. The use of sustainable building practices was a consistent focus throughout this phase.

The Transformation
As construction progressed, the transformation became more apparent. Walls were removed to create an open floor plan that allowed light to flood the spaces. High-quality finishes such as reclaimed wood floors and stone countertops added warmth and elegance to the home.
One of the standout features was the installation of large windows, which offered breathtaking views of the surrounding landscape and maximized natural light. This not only improved the home's aesthetic but also contributed to energy savings by reducing the need for artificial lighting during the day.
The Final Reveal
After months of hard work, the Baldwin Park house was finally ready for its grand reveal. The homeowners were thrilled with the outcome—a perfect blend of modern functionality and timeless beauty. The house now stands as an exemplar of how thoughtful design and skilled craftsmanship can breathe new life into an aging structure.

The success of this project underscores the importance of a clear vision, careful planning, and adaptability throughout the renovation process. The Baldwin Park transformation is a testament to what can be achieved when creativity and expertise come together.
Conclusion
This case study showcases not only a physical transformation but also the realization of a dream. Transforming a Baldwin Park house into a dream home required dedication, innovation, and collaboration—elements that are essential in any successful home renovation project. As we reflect on this journey, it serves as an inspiration for those looking to embark on their own renovation adventures.